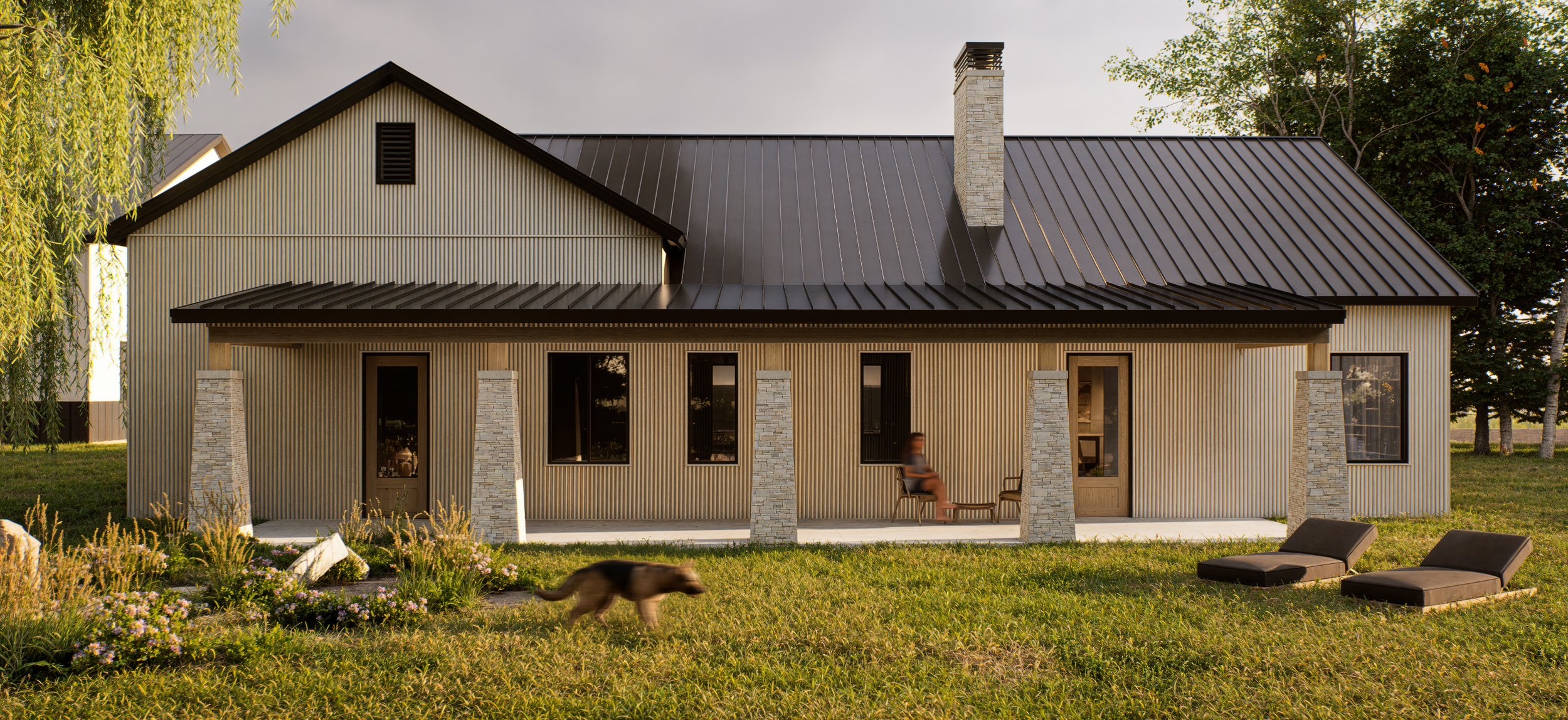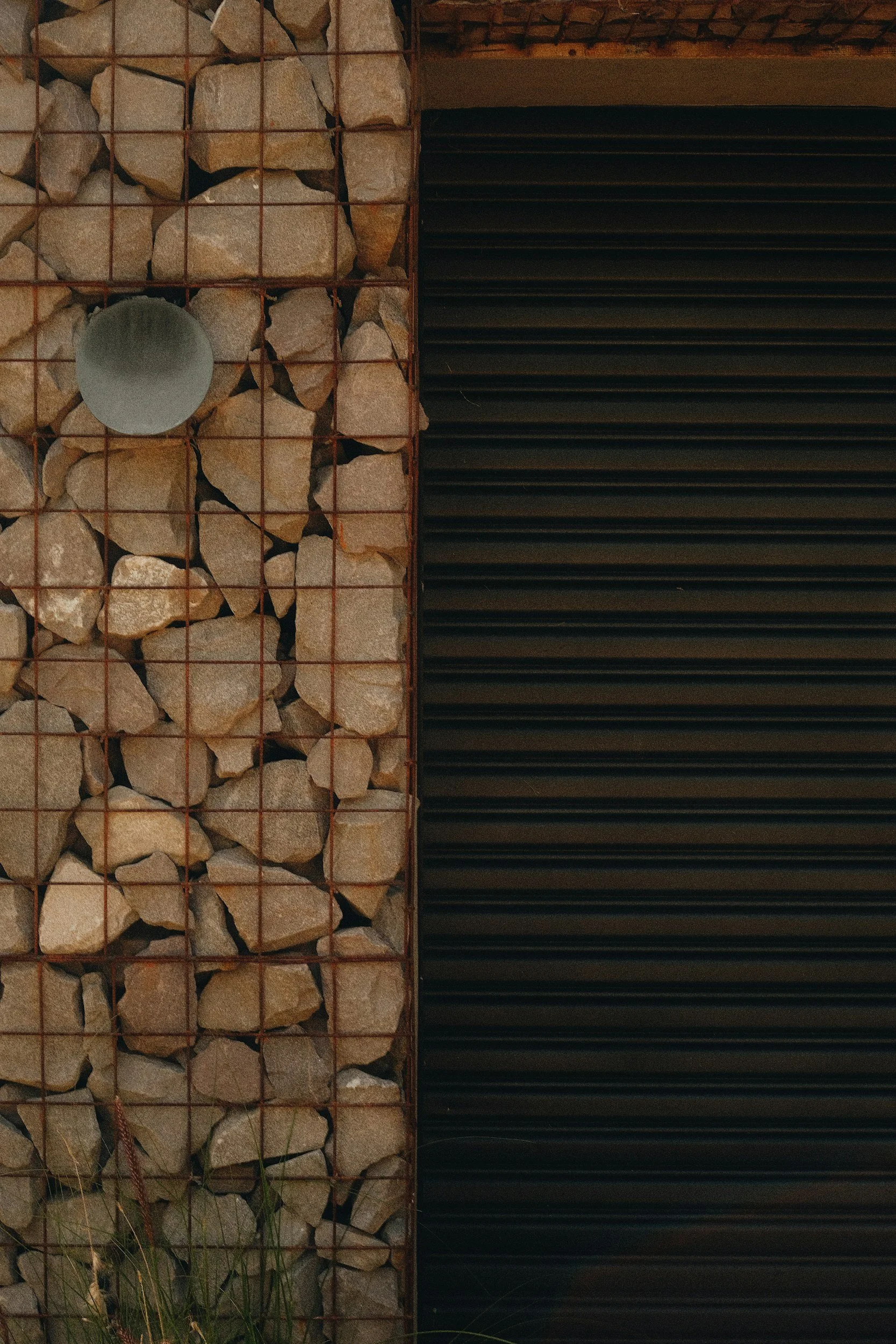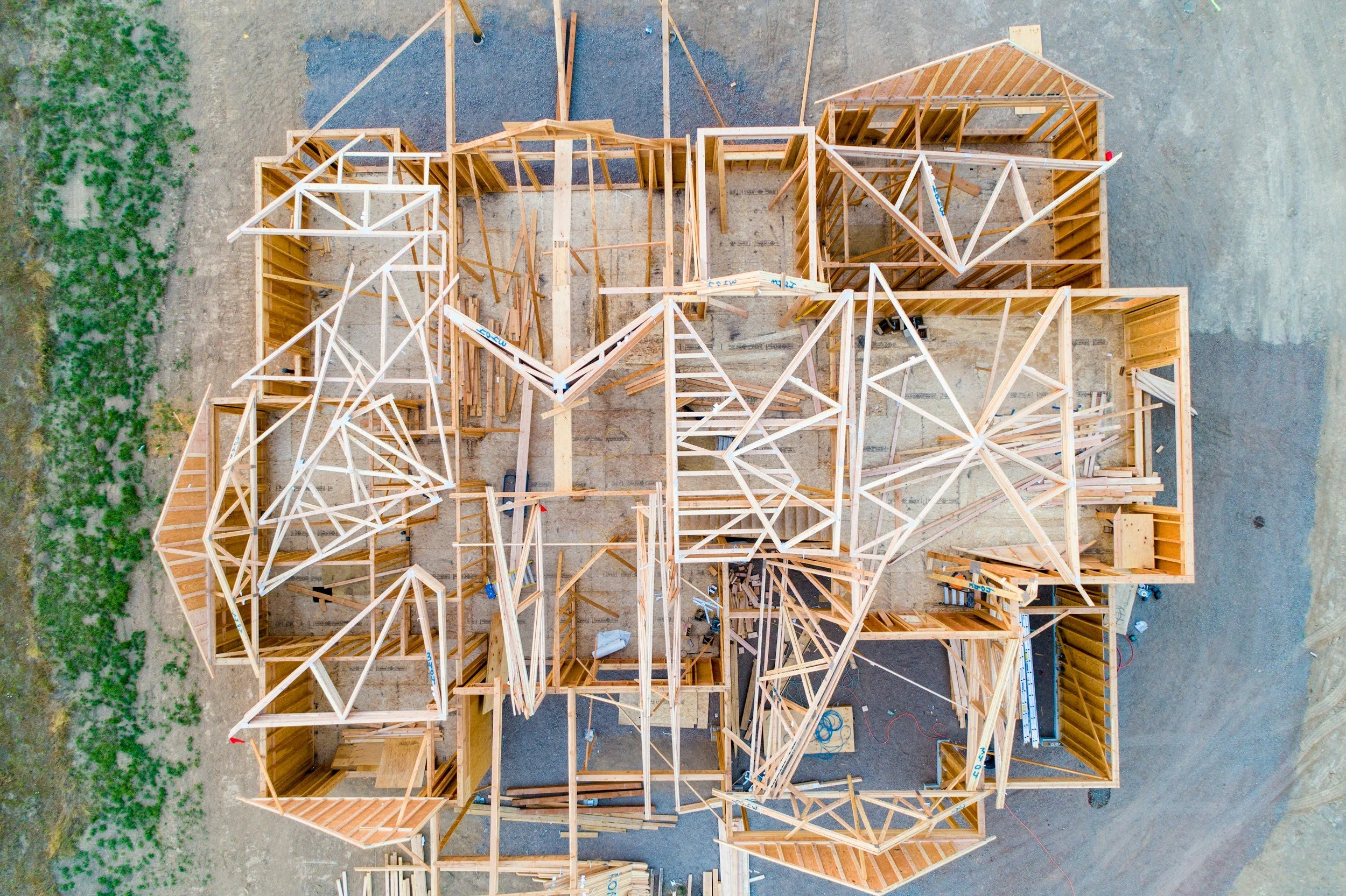
What We Do
Construction Documentation transforms design into detailed, buildable instructions. This phase ensures that every element of your project is clearly defined and coordinated, reducing confusion during construction and helping keep the project on time and on budget. We produce precise drawings and that communicate design intent to contractors and fabricators with clarity and accuracy.
Detailed floor plans, elevations, and sections
Material and product specifications
Coordination with consultants and engineers
Interior Design shapes the character and function of a space from the inside out. We work closely with clients to define a clear vision—balancing aesthetics, usability, and budget. Through thoughtful material selections, lighting, and spatial planning, we create interiors that are both beautiful and livable. Every detail is considered to ensure the final design reflects your values, lifestyle, and goals. This Includes:
Spatial Planning
Finish, Fixture & Material Selection
Interior Detailing
Architectural visualization brings ideas to life through compelling imagery that captures the essence of a design before it's built. We use cutting-edge tools to transform concepts into realistic visuals—helping clients and teams clearly understand spatial qualities, materials, and lighting. These visuals support design decisions, streamline communication, and inspire confidence in every project’s direction. This includes:
2D Presentation Graphics
Interior & Exterior Renders
Walk-through Videos
How We Do It
The goal of Studio Blaze is to simplify the architectural design process, ensuring that clients can easily navigate each stage of their project. By prioritizing clear communication and a collaborative approach, we strive to create an environment where ideas flourish and decisions become more straightforward. This commitment to transparency not only enhances the design experience but also helps to streamline project timelines and budgets, allowing clients to focus on bringing their vision to life.
01
Plan
The Plan Phase lays the foundation for everything that follows. This is where we listen closely, gather information, and help shape your vision into a clear direction. By understanding your goals, budget, site, and timeline, we set the stage for a successful project that reflects your lifestyle and values.
Deliverables may include:
Site visit and documentation
Zoning and code research
Project scope and budget alignment
Preliminary space planning
Feasibility or concept studies
02
Design
The Design Phase brings your vision to life. Building on the groundwork from the planning stage, we explore creative solutions and refine ideas into thoughtful, functional spaces. Through sketches, 3D visuals, and material selections, we guide you toward a design that feels uniquely yours.
Deliverables may include:
Floor plans and layout development
3D renderings or visualization
Material and finish selections
Interior design concepts
Client review meetings and feedback integration
03
Build
The Build phase is where everything starts to take shape. We collaborate with your contractor to make sure the vision is executed with care and precision. With clear drawings, timely communication, and ongoing support, we help keep the process smooth and aligned with your goals.
Deliverables may include:
Construction drawings and documentation
Permit coordination support
Contractor collaboration and communication
Site visits and construction observation
Design clarifications as needed
04
Live
The Live phase is where you fully enjoy the space we’ve created together. We help ensure a smooth transition from construction to everyday life, offering support for any final adjustments and guidance on how to make the most of your new environment.
Deliverables may include:
Final walkthrough and punch list assistance
Post-occupancy support
Recommendations for maintenance and care
Guidance on interior styling and personalization
Follow-up consultations









